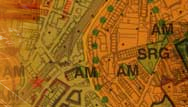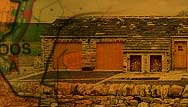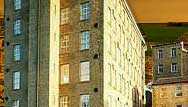Home / Architectural Design / Old Cragg Hall Barn
OLD CRAGG HALL BARN
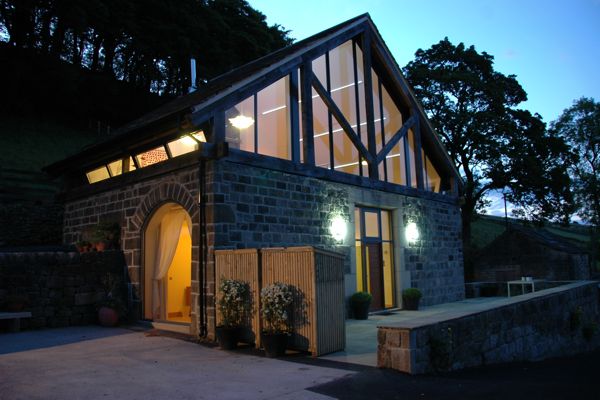 Old Cragg Hall Barn has literally risen from the ashes. Many years ago a fire had reduced the outbuilding to a single storey structure with a flat roof. The Barn sits adjacent to the main house - Old Cragg Hall - home of Steve and Angela Marchant. Old Cragg Hall Barn has literally risen from the ashes. Many years ago a fire had reduced the outbuilding to a single storey structure with a flat roof. The Barn sits adjacent to the main house - Old Cragg Hall - home of Steve and Angela Marchant.
The journey to restoration started in 2007 with Steve and Angela's dream to create first class tourist accommodation in the heart of Cragg Vale, and also to provide a second income for the main house, which dates back to 1617.
The initial suggestion by Student Architect, Lizzie Webster was to turn the building into an "upside down house" to make the most of the views. Philip S Ryley & Co. were brought on board and the contemporary design started to take shape.
The original walls, which were built into the hillside were retained, and the "new" wall and windows to the front were totally removed and rebuilt with a timber framed truss above to recreate an internal design aspect based on the original shape of the barn. The side elevations were retained, complete with an original lop-sided arch to provide ground floor fenestration. The design allowed for eaves level windows to both sides connecting the fully glazed main elevation to give panoramic views over the valley and hillside opposite. The striking Green Oak structure incorporated into the design blends in with the original building and is weathering well.
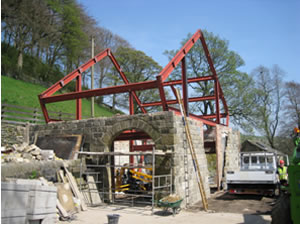 The Clients wanted the building to be energy efficient and technologies such as a heat recovery ventilation system and a ground source heat pump have ensured that warm and stale outgoing air warms up cool fresh air as it is pumped into the house, the under floor heating runs efficiently and effectively. The windows are double-glazed and argon filled and have an anti-sun coating to reduce solar gain. Kitchen appliances are "A" rated and low rated bespoke LED lighting throughout has been used. The Clients wanted the building to be energy efficient and technologies such as a heat recovery ventilation system and a ground source heat pump have ensured that warm and stale outgoing air warms up cool fresh air as it is pumped into the house, the under floor heating runs efficiently and effectively. The windows are double-glazed and argon filled and have an anti-sun coating to reduce solar gain. Kitchen appliances are "A" rated and low rated bespoke LED lighting throughout has been used.
The build took 14 months and was completed in April 2009. Builders, plumbers and other trades were local to the project, which kept money within the local economy.
The Barn has proved to be extremely energy efficient and running costs have been kept to a minimum because of the design and technology features incorporated into it. It has recently won the LABC Excellence Sustainability Award and has been entered into the 2010 RICS Pro-Yorkshire Building Conservation and Tourism Awards.
The level of occupancy backs up the success of the Barn - over 70% in its first year. The low running costs of the Barn mean that it is expected to reach almost a 10% return on the capital investment within the next year.
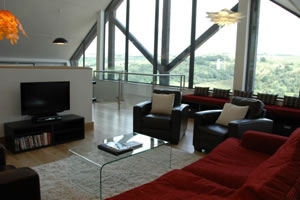 |
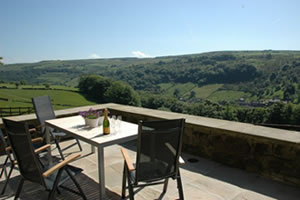 |
The first floor lounge |
Panoramic view from the patio |
www.ryley.co.uk | www.oldcragghallbarn.co.uk
| 


